CORE STERLING PLACE APARTMENTS DST
5399 Coachman Road, columbus, OH 43220
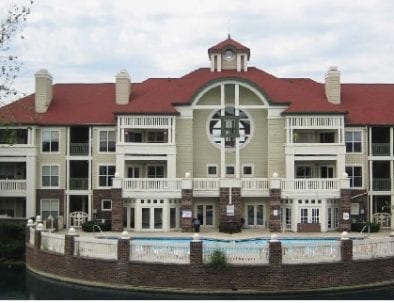
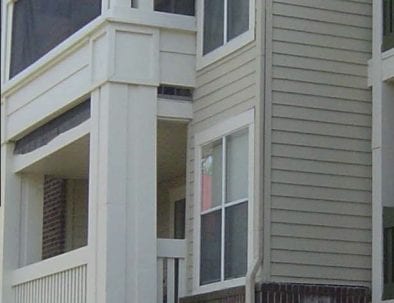
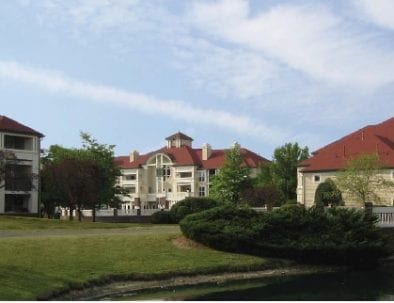
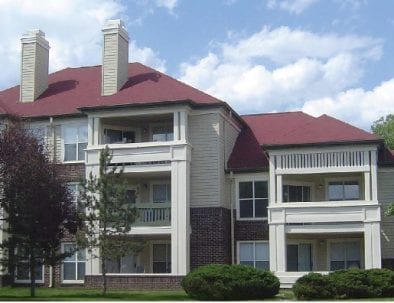
Beneficial Interests: $15,160,000
Offering Price: $34,160,000
- Loan Proceeds: $19,000,000
- Loan-to-Offering Price Ratio: 55.62%
- Cash Flow : 7.05%
- Minimum Investment[1031]: $1,024,800
Our company (CORE Realty Holdings, LLC) mission is to be our clients’ most trusted and effective real estate advisor. It is our desire to exceed our clients’ expectations for service and performance by creating and implementing client-focused real estate investment strategies that provide superior returns,capital preservation, and growth delivered with the highest level of integrity, communication, and service.
CORE STERLING PLACE APARTMENTS
CORE Sterling Place Apartments is a 300-unit garden-style apartment property built in 1991 and located in Columbus, Ohio. Th e Property contains approximately 314,000 square feet of rentable area improved with 12 three-story apartment buildings that contain a combination of one and two bedroom units.
INVESTMENT HIGHLIGHTS
Business Plan
The ownership objectives in the Property will be to
(1) increase rental revenue and effectively manage costs;
(2) distribute annual cash flow starting at 7.05% with increases;
(3) provide stable cash fl ow with potential for capital appreciation;
(4) improve property management and operations;
(5) improve the overall condition and appearance of the interior and exterior of the Property;
(6) and prepare the Property to be sold in approximately ten years while continually evaluating the market to try to maximize value for the Tenants in common.
There is no guarantee that the business plan will be successfully executed,that the Property’s value will be enhanced or that the Property will be sold in the time period described above. There can be no assurance that the projected distributions will be paid during the holding period of the Property.
The Property currently has a lower average rental rate per unit compared to comparable properties in the surrounding Columbus area. With focused management, a renewal and rent growth program, the Property Manager believes rental rates can be increased without completing any site renovations. However, the Property Manager is planning a capital interior and exterior renovations program, under which it is anticipated to achieve an average per unit market rent growth of $124 per unit, or 14.74%, over the next four years. With additional programs and a strong focus on expense control and customer service, revenues are targeted to grow by approximately an additional 2.21% per year for years five through ten of ownership of the Property.
The Property will also undergo exterior improvements and common area improvements, including the following:
• Upgrade the furniture and carpet, paint and replace the light fi xtures in the clubhouse
• Landscaping to control the soil erosion at the lakes
• Repair and replace the fountains
• Upgrade the landscaping throughout the Property
• Resurfacing the asphalt on the parking lots
• Repair the irrigation at the entrance to the Property
• Resurface the landings and stairwells in the buildings that are exposed to the elements
• Resurface and repave the tennis and basketball courts
• Purchase additional furniture for the pool area
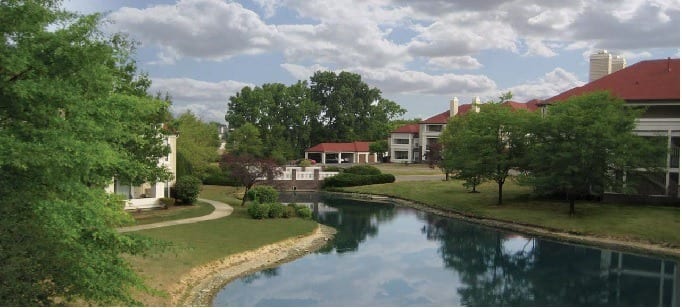
Additional Planned Capital Improvements
Interior unit renovations are anticipated to begin later this year. Th e pace of renovations will be dictated by the turnover rate at the Property; however, the Property Manager anticipates completing approximately 100 units within the first year, and completion within four years. Apartment unit renovations will include the following at an anticipated cost of $7,000 per unit:
• Remove existing cabinet doors and install thermo-foil doors to match existing cabinet box
• New appliances in each unit turn, including a dishwasher, electric stove, refrigerator and microwave
• Remove existing laminate top and install granite counters
• Add two-tone paint
• New carpet where necessary
• Install Memories Vinyl in kitchen and bath(s)
• Install 3’’ blinds in window areas
• Install new kitchen and bathroom fi xture package
• Install new lighting package for kitchen and bathroom
• Install white switch plates and electrical outlets
• Install raised panel doors
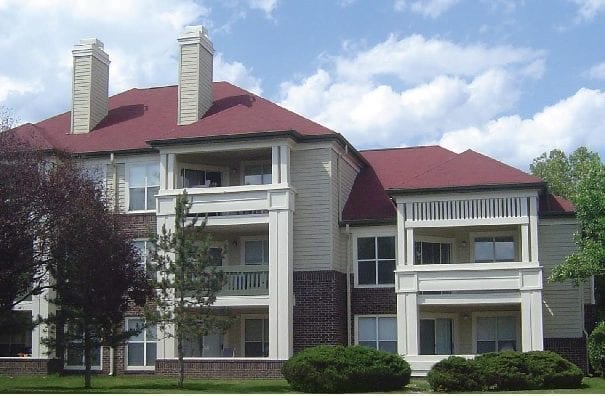
PROPERTY OVERVIEW
CORE STERLING PLACE APARTMENTS
CORE Sterling Place Apartments is a 300-unit garden-style apartment property built in 1991 and located in Columbus, Ohio. Th e Property contains approximately 314,000 square feet of rentable area improved with 12 three-story apartment buildings that contain a combination of one and two bedroom units. Th e Property is 100.00% occupied as of October 8, 2007 and is situated on approximately 25 acres.
The Property is located in a mixed use neighborhood in a suburban location approximately eight miles northwest of the Columbus Central Business District. It is bordered on the north side by Dublin Granville Road, on the south side by McCoy Road, on the east side by SR-315 and on the west side by the Scioto River. Residential development is located throughout the entire neighborhood, typically in large-scale residential developments located off of the primary thoroughfares. Retail uses are primarily located along Henderson, Bethel and Sawmill roads. Major shopping centers in the area include Crown Point Shopping Center, one block east of the Property, which is anchored by a Kroger Supermarket, Greentree Shopping Center, Kenny Centre, Northwest Center, Carriage Place, Olentangy Plaza and Arlington Square. Th ere are also numerous small strip centers and free standing retail buildings in the area, as well as small office buildings located on the major commercial corridors. Th e north portion of the neighborhood houses the Ohio State University Airport.
On-site amenities include one outdoor swimming pool, two tennis courts, one basketball court, a picnic pavilion, a leasing office/community room, a maintenance shop, fountains and three decorative storm-water ponds. Th e community room with lounge/entertainment area has a raised ceiling, a kitchen, restrooms, storage areas, a large fitness center, a tanning facility and changing rooms with restrooms for the pool.
Lighting to the Property is provided by pole mounted fixtures on 30-foot fiberglass poles, spaced along the parking areas and main entrance drive. Exterior building lighting is provided by building-mounted floodlights. Th e Property has 510 surface parking spaces, 40 carport spaces and 42 garage spaces. Carports are rented out at $30 to $50 per month and the garages are rented for $50 to $75 per month. A limited number of washers and dryers are leased to the residents.
The building structure consists of a wood frame with brick veneer and wood accents and trim. The buildings have double pane aluminum frame windows. All buildings have a pitched roofing system with a fiberglass and/or asphalt shingle cover. All buildings have at least two sets of exterior stairwells located at each end of the buildings and there are no elevators or interior stairwells for the buildings.
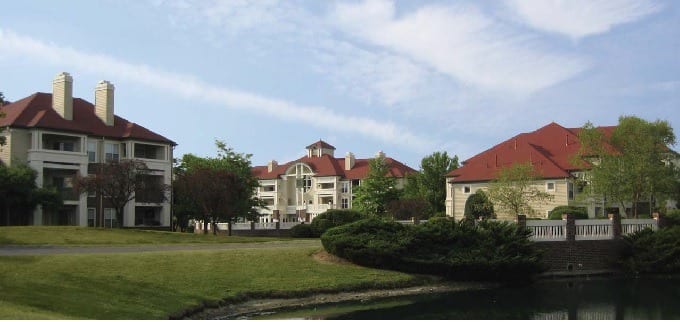
ABOUT CORE REALTY HOLDINGS, LLC
CORE will also upgrade the clubhouse/leasing office and has allocated $40,000 to improve the aesthetic quality of the building interior and its exterior landscaping, which should help draw attention to the community from potential residents, thereby enhancing leasing efforts. Based on market level due diligence, CORE believes the Property is positioned to capture the growth occurring in the immediate area and plans to market the Property with efforts focused on local employment centers and new candidates entering the market attempting to relocate closer to job centers.
The Property currently has a lower average rental rate per unit compared to comparable properties in the surrounding northwest Cincinnati submarket. With focused management, the Property Manager believes rental rates can be increased as projected once the proposed interior upgrades have been completed. With additional programs and a strong focus on expense control and customer service, CORE projects Property net operating income to grow by approximately a 2.94% average annual increase over the anticipated holding period of the Property
